
- Qingdao XGZ Steel Structure Co.,Ltd
- This is a verified supplier can provide quality products and have passed the Business License Check.
Home>Products>Steel Structure Buildings>Low-price Professional Steel Structure Workshop with Bridge Crane Supplier
Low-price Professional Steel Structure Workshop with Bridge Crane Supplier
- XGZ
- Shandong, China (Mainland)
- 500 Square Meter/Square Meters
- US $30 - 90/ Square Meter
- Shipped in 30 days after payment
- paypal,UnionPay, Visa/MasterCard, Amex, Discover,T/T
- 2000 Ton/Tons per Month
-
 Qingdao XGZ Steel Structure Co.,Ltd2020-07-10 09:46:19
Welcome to my shop! Glad to serve you! Please send your question!
Qingdao XGZ Steel Structure Co.,Ltd2020-07-10 09:46:19
Welcome to my shop! Glad to serve you! Please send your question!
Product Details
| Place of Origin: | Shandong, China (Mainland) | Brand Name: | XGZ | Model Number: | SSWS-999 |
| Material: | Q345 Q235 | Certificate: | ISO 9001 | Main structure: | H type column beam, Z type purlin, C type purlin |
| Roof and Wall: | EPS/Glass Wool Sandwich Panel / Corrugated Color Steel | Window: | Aluminium Alloy / PVC Sliding / Pulling | Door: | Sliding / Rolling |
| Crane: | 3 ton 5 ton 10 ton 20 ton | Complement: | Skylight and Ventilator |
Product Description
Low-price Durable Prefab Steel Structure Workshop Design
Specifications
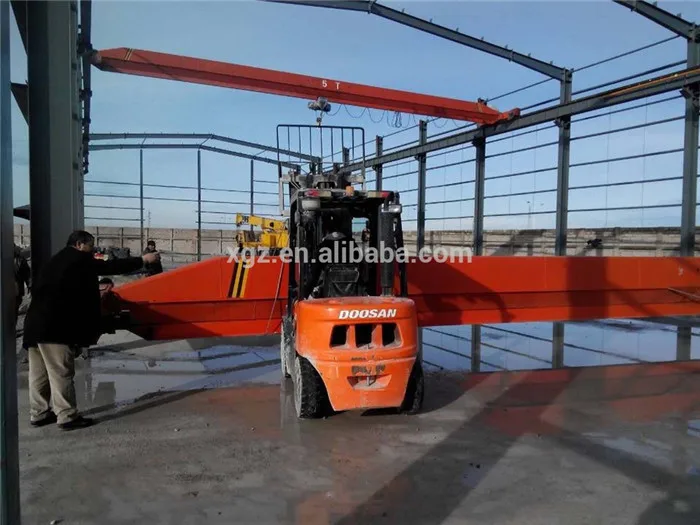

Low-price Durable Prefab Steel Structure Workshop Design
Description
Light steel structure building is a new type of building structure system, which is formed by the main steel framework linking up H-section, Z-section, and U-section steel components, roof and walls using a variety of panels and other components such as windows and doors. Light steel structure building is widely used in warehouses, workshops, large factories, and so on.
Dimensions | Length | Hbeam:4000-15000mm |
Thickness: | web plate:6-32mm wing plate:6-40mm | |
Height | 200-1200mm | |
Color | according to customers | |
Main components | Main frame | H beam |
Purlin | C or Z section steel purlin | |
Brace | Anchor, ordinary, high strength bolt | |
Bolt | Sandwich panel or steel plate | |
Roof & wall | PVC or aluminum alloy door | |
Door | Sliding or rolling door | |
Insulation panel | EPS, Rock wool , PU sandwich | |
Material | Q235B,Q345B China standard steel | |
Sheet | 0.5mm or 0.6mm galvanized sheet |
Low-price Durable Prefab Steel Structure Workshop Design
Materials
1. The main frame (columns and beams) is made of welded H-style steel.
2. The columns are connected with the foundation by pre-embedding anchor bolt.
3. The beams and columns, beams and beams are connected with high intensity bolts.
4. The envelop construction net is made of cold form C-style purlins.
5. The wall and roof are made of color steel board or color steel sandwich panels, which are connected with the purlin by Self-tapping nails.
6. Doors and windows can be designed at anywhere which can be made into normal type, sliding type or roll up type with material of PVC, metal, alloy aluminum, sandwich panel and so on.
Low-price Durable Prefab Steel Structure Workshop Design
Characteristics:
1. Wide span: single span or multiple spans, the max span is 36m without middle column.
2. Low cost: Unit price range from USD35/m2 to USD70/m2 according to customers' request.
3. Fast construction and easy installation.
4. Long using life: up to 50 years.
5. Easy construction, time-saving, and labor saving
6. Flexible layout, beautiful appearances, and higher space efficiency
7. Be used as warehouses, workshops, shopping mall, dinning hall, stadium, etc.
8. Others: environmental protection, stable structure, earthquake proofing, water proofing, and energy conserving.
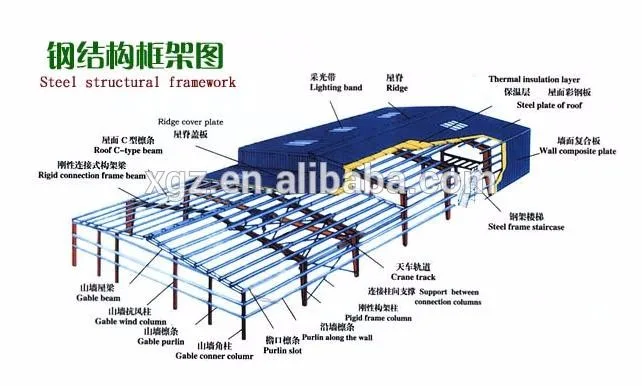
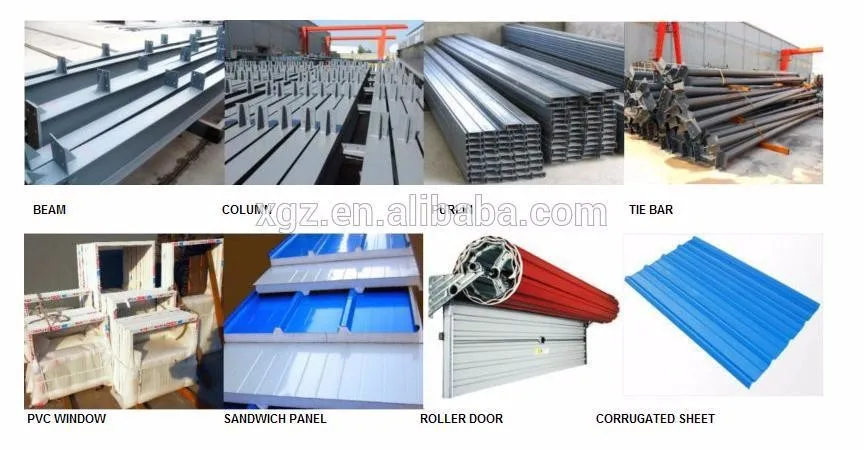
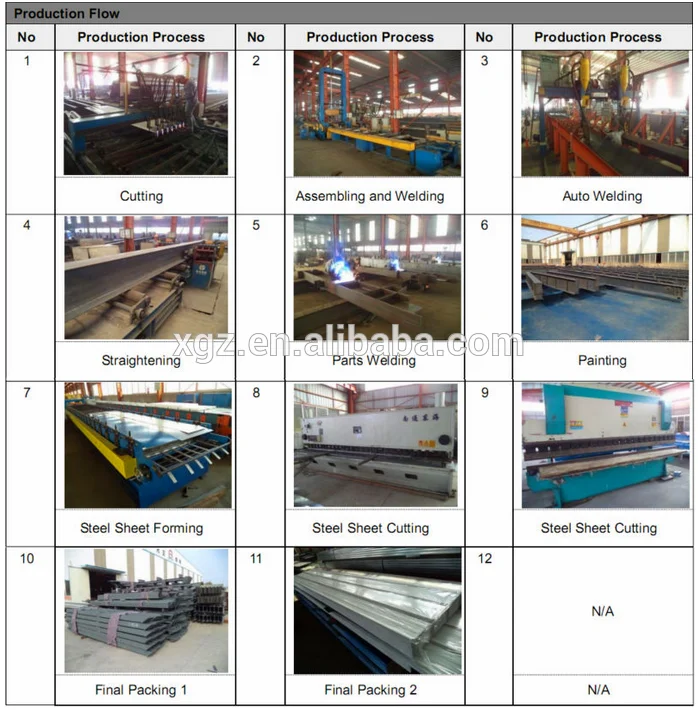

Our excellent design team will design the steel structure workshop warehouse for you. If you give the following information, we will give you an satisfactory drawing.
1 Location (where will be built? ) _____country, area
2 Size: Length*width*height _____mm*_____mm*_____mm
3 wind load (max. Wind speed) _____kn/m2, _____km/h, _____m/s
4 snow load (max. Snow height) _____kn/m2, _____mm
5 anti-earthquake _____level
6 brickwall needed or not If yes, 1.2m high or 1.5m high
7 thermal insulation If yes, EPS, fiberglass wool, rockwool, PU sandwich panels will be suggested; If not, the metal steel sheets will be ok. The cost of the latter will be much lower than that of the former.
8 door quantity & size _____units, _____(width)mm*_____(height)mm
9 window quanity & size _____units, _____(width)mm*_____(height)mm
10 crane needed or not If yes, _____units, max. Lifting weight____tons; Max. Lifting height _____m
Packaging & Shipping
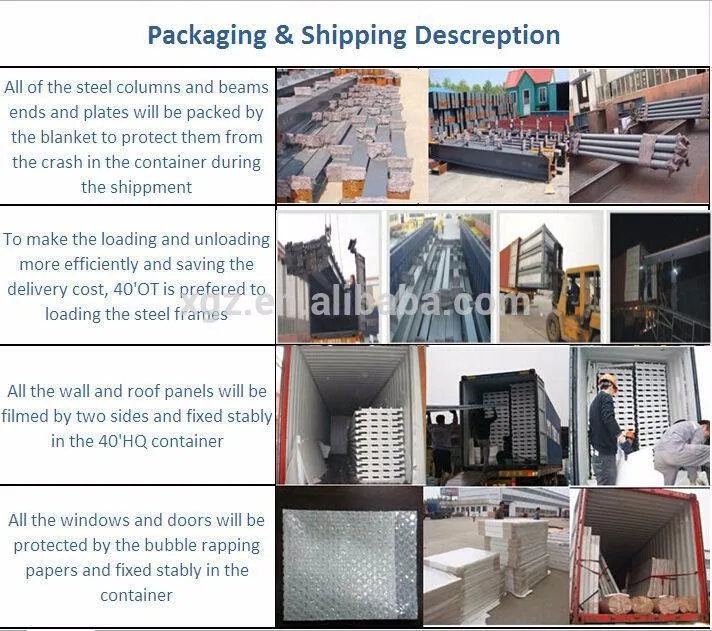
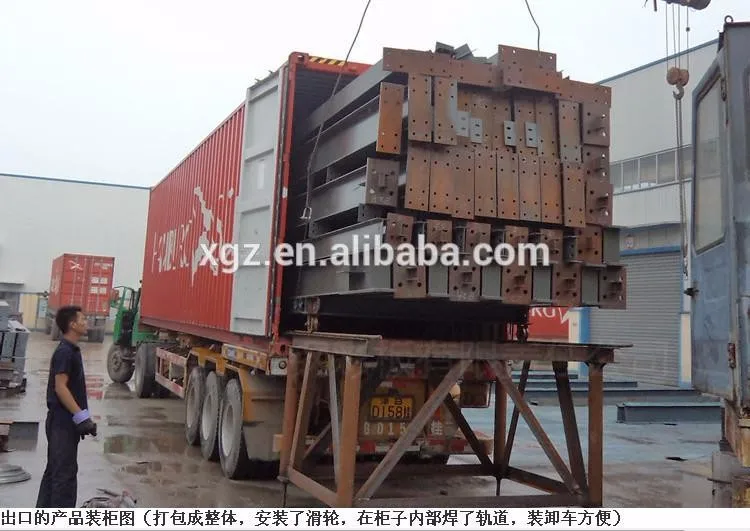

Qingdao Xinguangzheng Steel Structure Co.,Ltd has been engaged in steel structure products all over the world for 18 years.We have five factories, they can produce all the products of all steel structure projects, so we can control the quality and cost more effectively.We have a experienced design team,strong production capacity,comprehensive container transport team and mature foreign construction team.We can provide excellent one-stop service.
Staff : 100 engineers and 600 production workers .
Area : More than 150000 sqm .
Product Capacity : 5000 TON per mouth
Service : We could provide you DESIGNING , MANUFACTURING , INSTALLATION service any time .
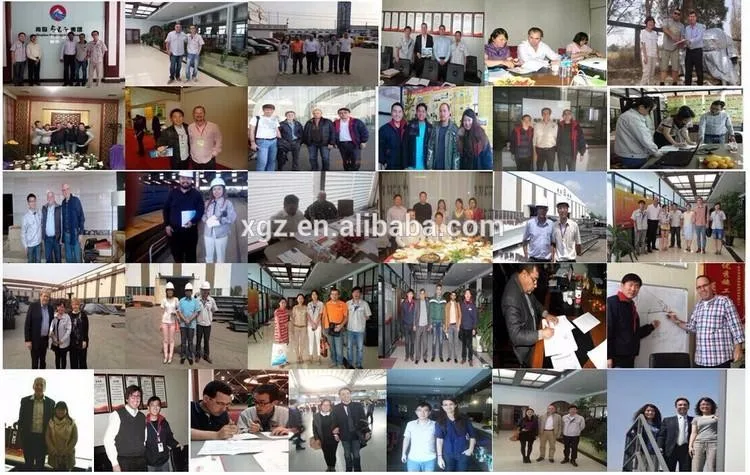

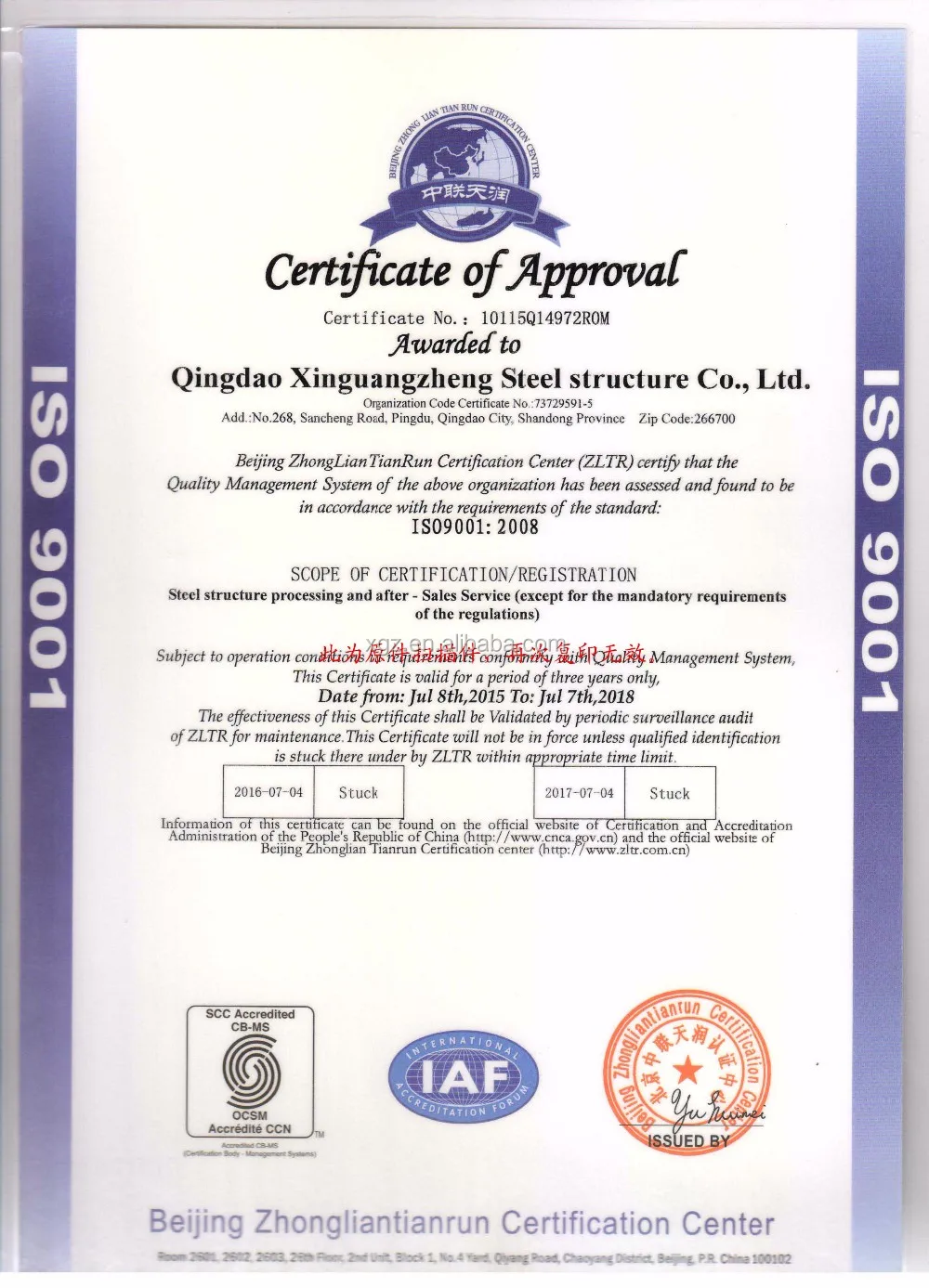

Contact Us

- Qingdao XGZ Steel Structure Co.,Ltd
- Emaila675991295@163.com
- AddressRuiping Center, Hongqi Road, Pingdu, Qingdao, China.
- Phone(Working Time)86-532-88336191
- WhatsApp15315573781
Related News
| Steel structure wareshoue install |
Product Categories
- aluminum composite panel
- Calcium Silicate board
- EPS
- steel structure villa
- mat
- template
- MODIFIED SHIPPING CONTAINER
- Putty
- External Wall Insulation Board
- Recommended Products
- Steel Structure Hangar
- Sandwich Panel
- Steel Structure Materials
- Crane
- Metal Processing Product
- Steel Structure Workshop
- Steel Structure Buildings
- Steel Garage/Carport
- Poultry House
- Prefab House/Villa
- Container House
- Construction building materials
- Crane Bridge
- DOORS AND WINDOWS
- CONTAINER LIVING ROOM
- CONTAINER RESTAURANT
- Steel Structure warehouse
- CONTAINER OFFICE
- prefab steel house
- prefab villa
- prefab house kits
- portable emergency shelter
- Steel structure mall


 Steel Building Showroom Warehouse
Steel Building Showroom Warehouse Steel warehouse kit structural steel warehouse
Steel warehouse kit structural steel warehouse Steel Frame Warehouse Logistics Warehouse
Steel Frame Warehouse Logistics Warehouse Construction Warehouse Building prefab warehouse
Construction Warehouse Building prefab warehouse Steel Structure Fabricated Warehouse
Steel Structure Fabricated Warehouse